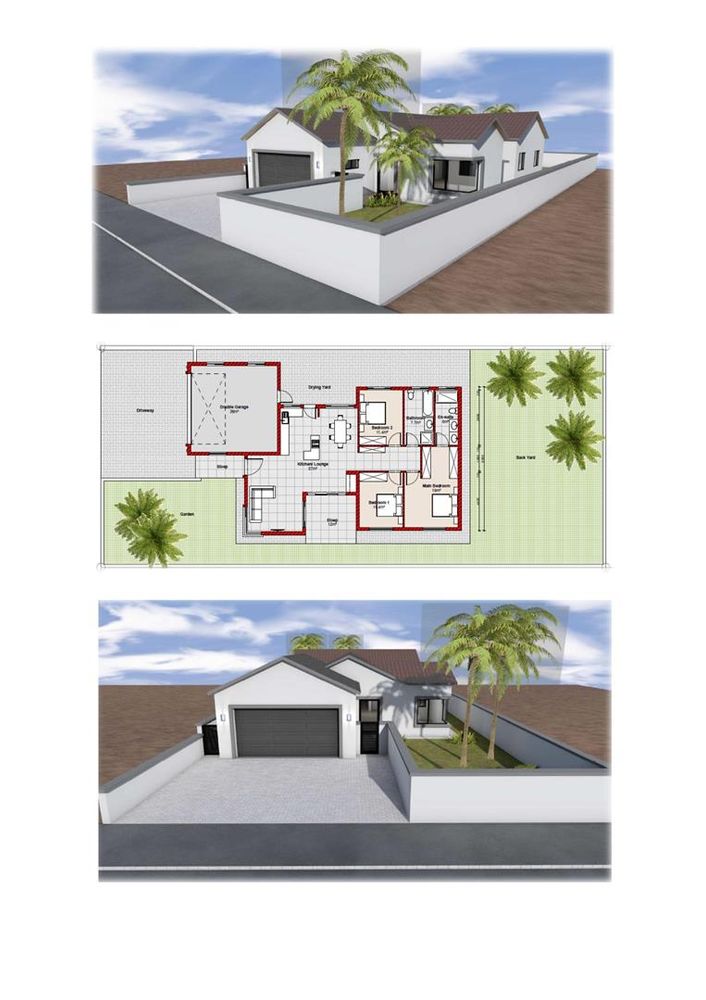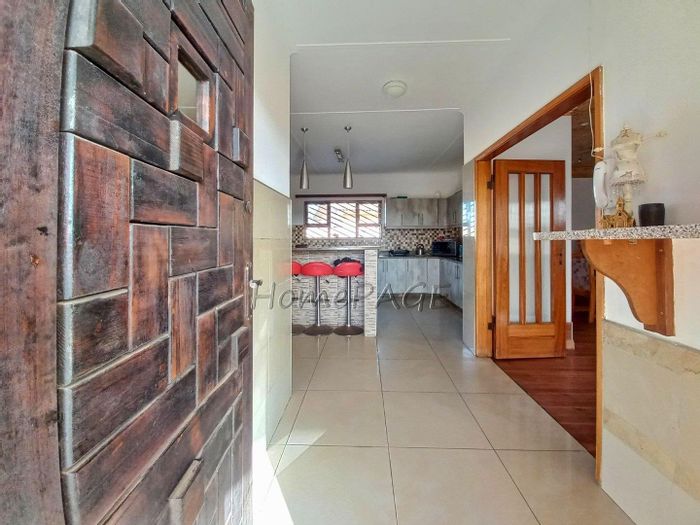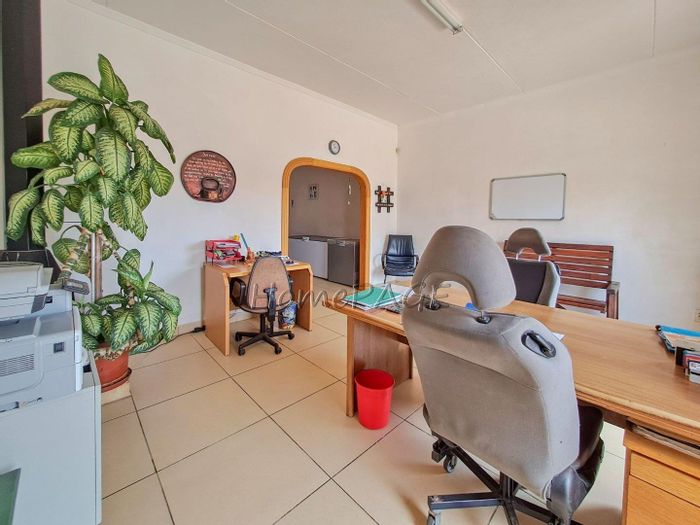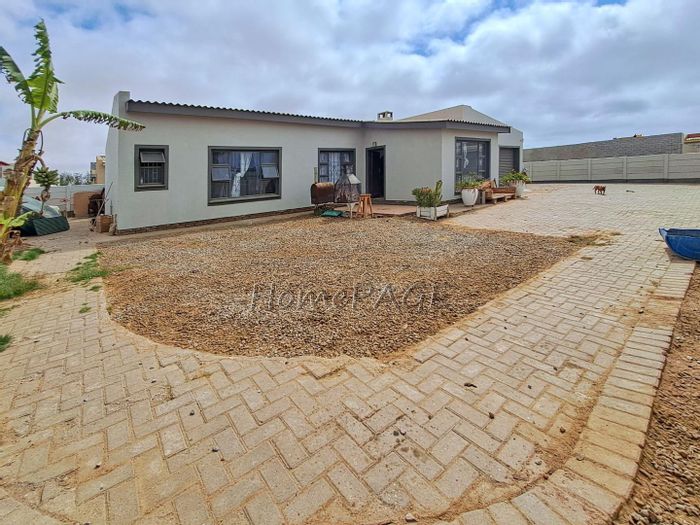
Plot and plan will be done by an experienced developer and is registered with all the banks
165m² of perfection on a 540m² erf just waiting to be build!
Home will offer:
* Kitchen with modern finishes open plan with living area
* Living area catering for: Lounge and dining room with open ceiling designs
* Indoor BBQ
* 3 Bedrooms: Main en-suite
* 2 Bathrooms
Main with shower, toilet, and double basin
Second with bath, shower, toilet, and basin
* Double garage
General:
* Home will have paving and boundary walls
* Tiled roof
* Modern finishes
* Home size: 165m²
* Erf size: 540m²
Price: N$1 735 000



